
Work progress
At TRES HABITAT we know that the construction process and stages of a new construction development are usually something that are unknown and that create a bit of uncertainty.
That’s why we have designed this calendar on which, in simple fashion, you will be able to see what each stage consists of and from the highlighting the photos you will know the progress of the construction at any given moment.
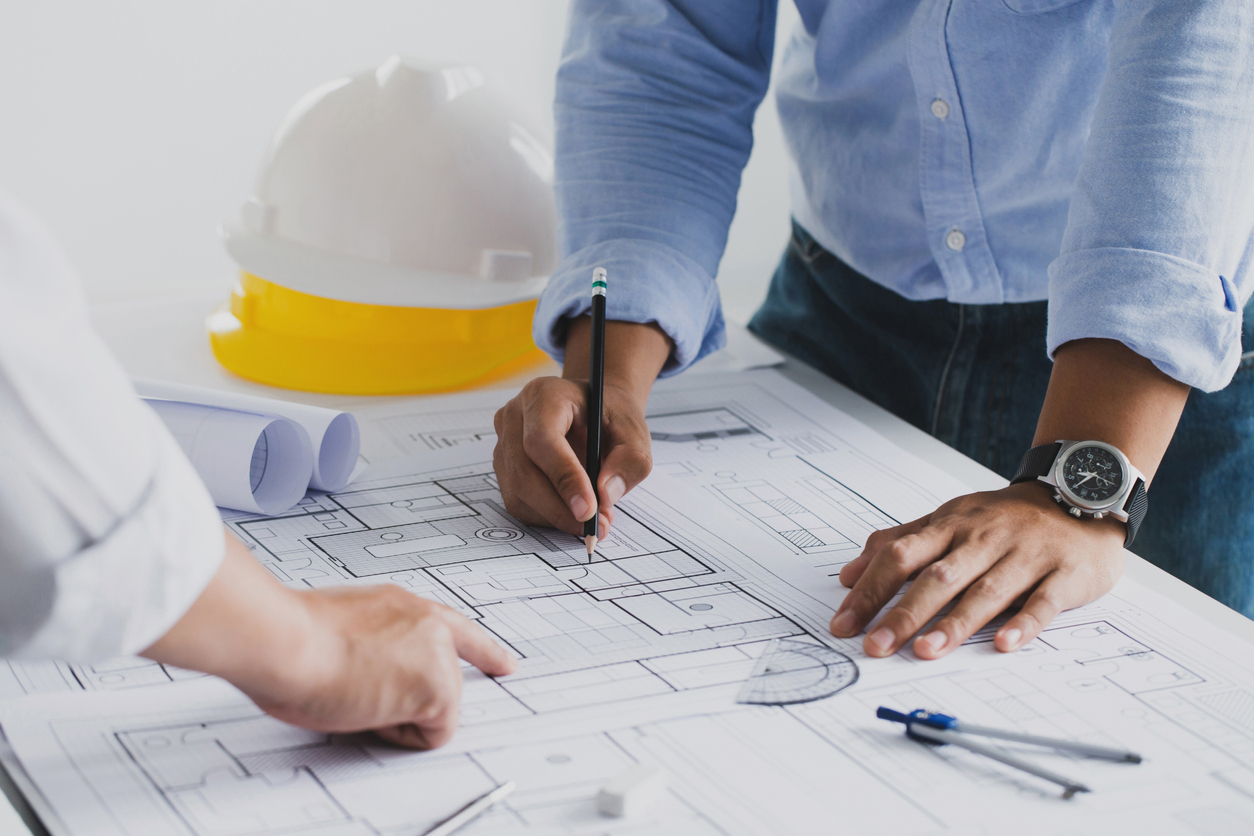
Basic and final design
The site management of the promoter draws up the designs that will define the building.
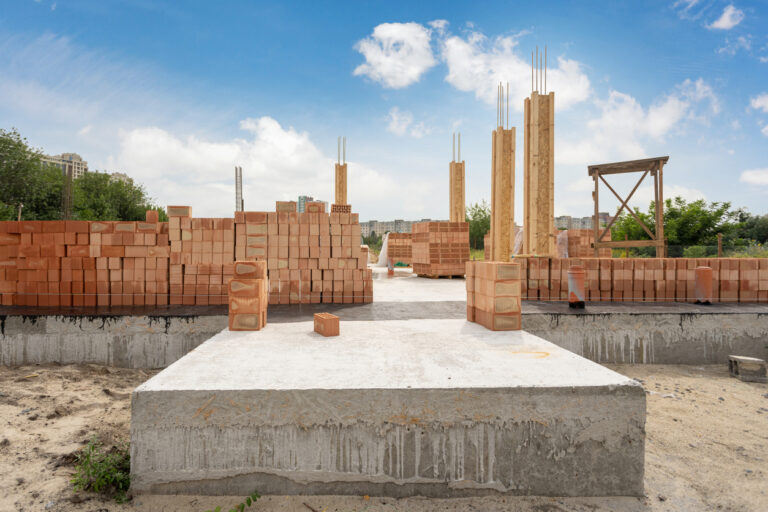
Current Stage: Foundations
Stage at which the marking out, earthworks and implementation of the foundations of the building up to elevation 0 are carried out.
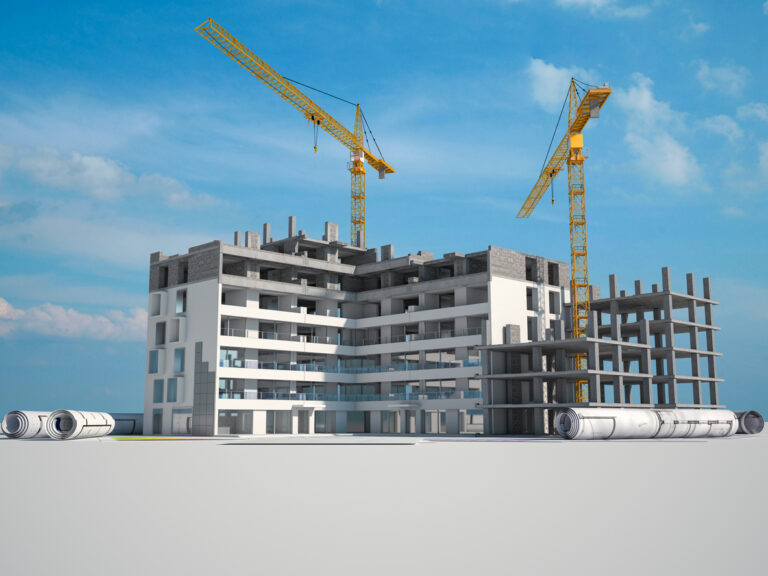
Façade and roof
At this stage all the exterior and interior enclosures (partitions) are carried out and the roof is built with the corresponding waterproofing.

Final works certificate
The site management will draw up this certificate which is part of the final construction project, which proves that the works have been carried out according to the building project and the existing modifications and their legality are specified.
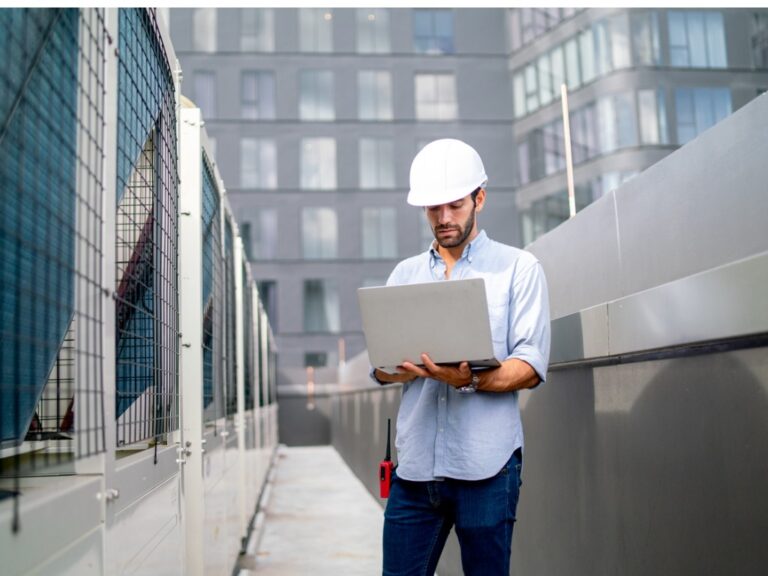
Review and cleaning
At this stage, it will be checked that everything has been carried out according to the project and that it is up and running. General cleaning will also be carried out to deliver the work in perfect condition.

Works license
This is requested from the town hall according to the basic project and once it has been obtained, it allows us to start the work.
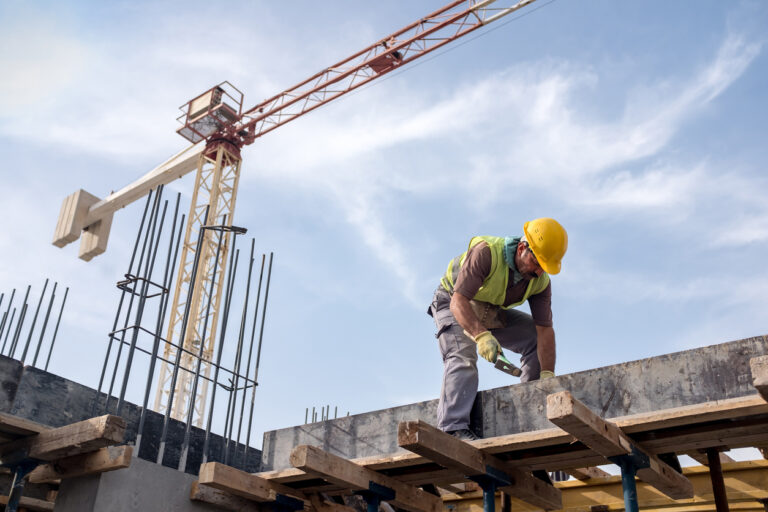
Structure
The slabs, pillars, beams and walls that will give shape to the skeleton of the building are carried out. The preparation of installations such as drains and the electrical system are also included.
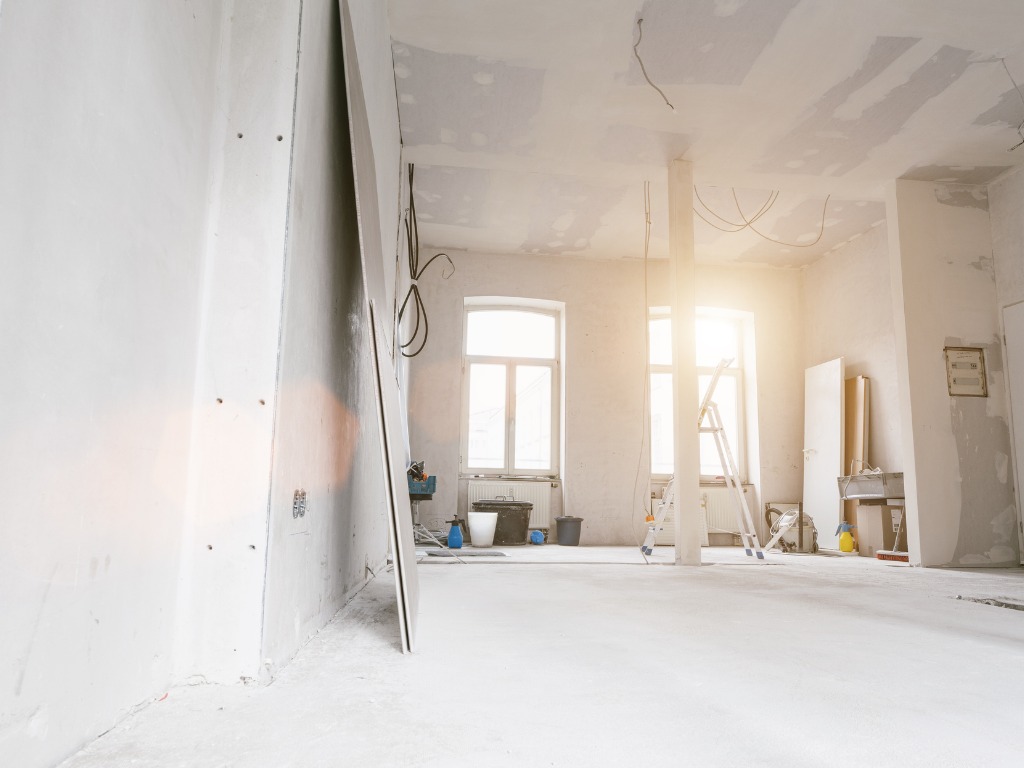
Finishes
At this stage, the floor paving and vertical walls (plasterwork), installations (water, electricity, heating,...) locksmithery, interior carpentry, toilets, kitchen furniture are carried out... Here we will also include stairs, lobbies, lifts....

Legalisation of the works
Once the certificate has been obtained, the legalisation procedures of the works begin and the building log book shall be drawn up, the request for the habitability certificates, the 1st occupation license and the connection of utilities.

Handover
When all the procedures have been completed and the supplies have been registered, the homes will be handed over by signing the public deed of sale before a notary.

Basic and final design
The site management of the promoter draws up the designs that will define the building.

Works license
This is requested from the town hall according to the basic project and once it has been obtained, it allows us to start the work.

Current Stage: Foundations
Stage at which the marking out, earthworks and implementation of the foundations of the building up to elevation 0 are carried out.

Structure
The slabs, pillars, beams and walls that will give shape to the skeleton of the building are carried out. The preparation of installations such as drains and the electrical system are also included.

Façade and roof
At this stage all the exterior and interior enclosures (partitions) are carried out and the roof is built with the corresponding waterproofing.

Finishes
At this stage, the floor paving and vertical walls (plasterwork), installations (water, electricity, heating,...) locksmithery, interior carpentry, toilets, kitchen furniture are carried out... Here we will also include stairs, lobbies, lifts....

Final works certificate
The site management will draw up this certificate which is part of the final construction project, which proves that the works have been carried out according to the building project and the existing modifications and their legality are specified.

Legalisation of the works
Once the certificate has been obtained, the legalisation procedures of the works begin and the building log book shall be drawn up, the request for the habitability certificates, the 1st occupation license and the connection of utilities.

Review and cleaning
At this stage, it will be checked that everything has been carried out according to the project and that it is up and running. General cleaning will also be carried out to deliver the work in perfect condition.

Handover
When all the procedures have been completed and the supplies have been registered, the homes will be handed over by signing the public deed of sale before a notary.
Any questions? We’ll be happy to help you
We are members of:

TRES HABITAT Cl. Sicilia, n. 91, 5ª planta (08013) Barcelona
